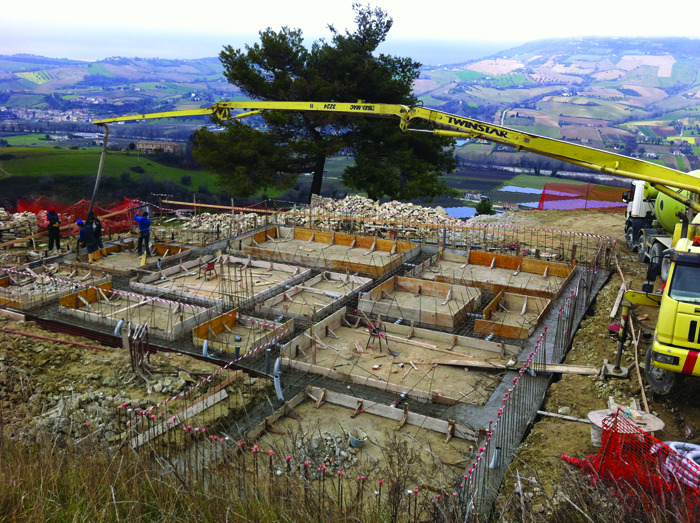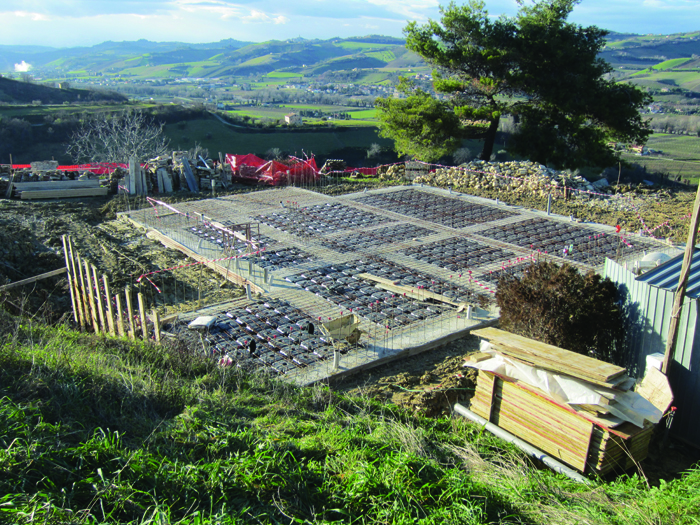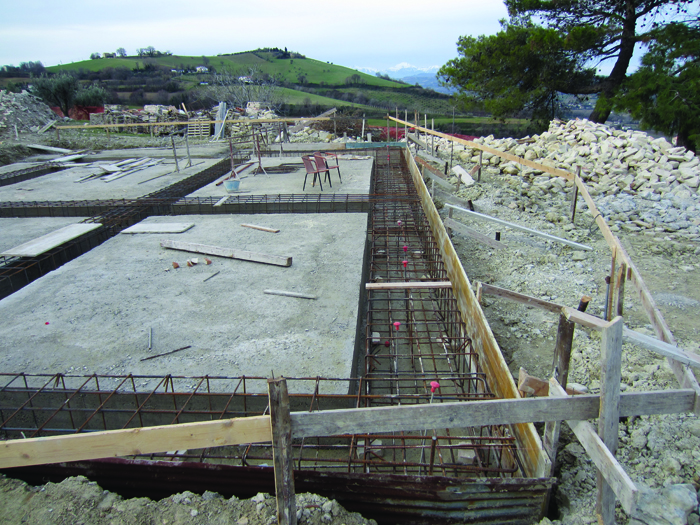Jane Smith tells us about the builders returning to begin laying the foundations for her new house: Building A Home In Le Marche: Part 2…
Our builders took just two days off over Christmas and at 08.00 on the 27th December they were back on site. Richard and I had spent Boxing Day working out the new orientation of the house and putting small stakes in the ground to mark the new corner positions. This would maximise the magnificent views from the kitchen and living room. The site looked bare and desolate, but not for long. The team began using a small digger to dig the foundation channels for all the supporting walls. These had to be a depth of 1.5m (1.7m in a couple of crucial areas) and this work took two days. Once finished we could clearly see the definition of our new rooms and the main wall divisions, even though it resembled something a child might carve in a sandpit!
A light screed was put over all the ‘room’ floors, and the team then set about adding shuttering to the foundation channels, to retain the concrete when it was poured in. Wherever we could we used old bits of corrugated iron or wood from our demolition for the temporary shuttering. (Why buy if you can reuse?) Gravel was then shovelled into the base of the foundations. Next began the much longer and precise task of filling the foundations with long cages of reinforced steel which would form a rock solid ‘ring of steel’ round the house at base level. All new build houses and big restoration projects in Italy must conform to these stringent earthquake-resistant regulations. Ours certainly would! This stitching together of the iron cages took ten days to complete. Then we were ready for the concrete mixers.
They arrived like the cavalry; two spotty mixers in tandem. The first of nine loads in one day! Each in turn extended their proboscis noses and began pouring concrete into the foundations, remotely controlled by the mixer driver. Our team raked and moved and filled as necessary, ensuring there were no voids or air pockets. They had to move fast as this stuff sets in just a few hours.
Then we had our next brush with bureaucracy. Our builder called us the following morning to say work had stopped. They had left the site. The reason? A Health & Safety representative had arrived from the government body called ASUR. It was a speculative visit, as he had heard there was a new build happening. He didn’t like the steep, muddy slope behind the house and felt that it posed a threat to our team. The team received a fine for working in a perilous environment and we were told to build a retaining wall for this area. But not just any old wall – it had to be made of iron reinforced concrete and to a height to satisfy ASUR. The cost: €4,000 and six days lost in the schedule before the team could continue with the main build.
When work restarted, ‘igloos’ were put in place on the floors of each room. These are black plastic dome-like structures which sit under the base of the house, forming a labyrinth of air channels and allowing it to ‘breathe’ for ever more.
After 20 days of intense work, with the foundations and igloos all finished, one fine and an unexpected new wall, a final top layer of concrete was poured over everything and all this precise and beautiful work disappeared! However, we now had a strong and breathable base to work from. Onwards, upwards!

Click here for part 3.
About the author
Jane Smith runs one of the largest estate agencies in southern Le Marche – www.magicmarche.com, jane@magicmarche.com
Her husband, Richard, runs a restoration management company – www.smithpropertyconsultancy.com, richard@smithprops.com



