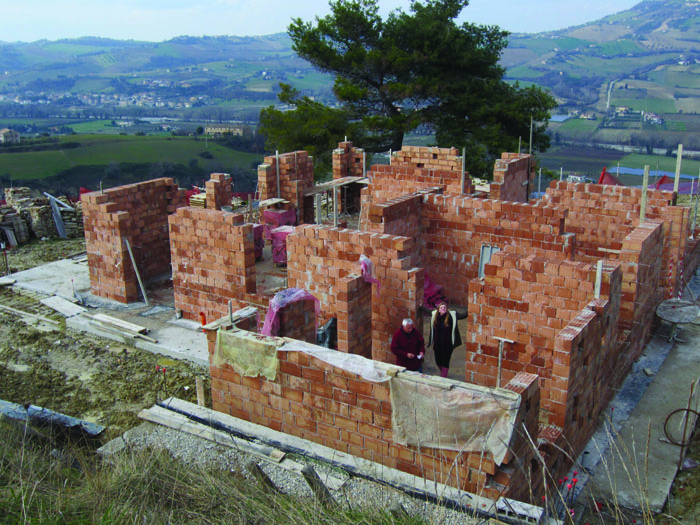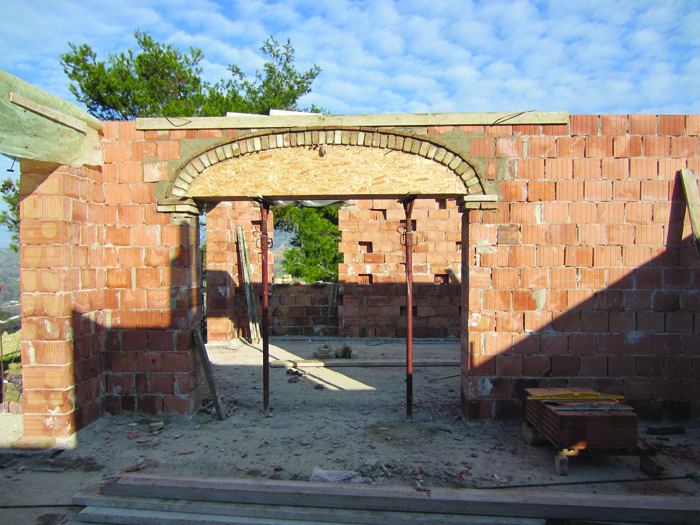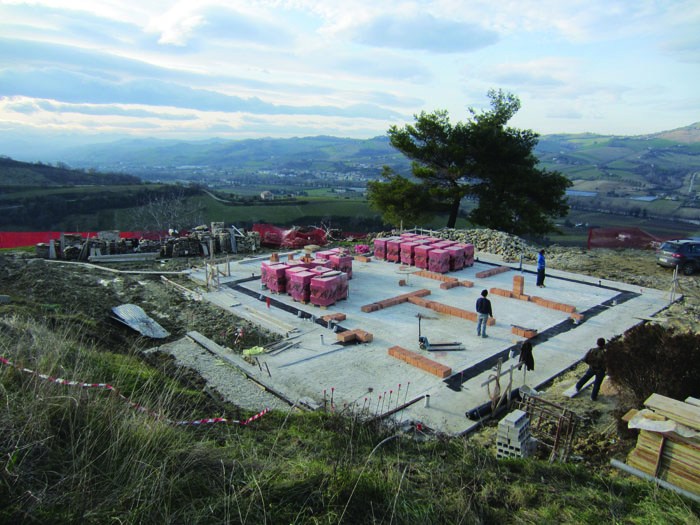In the third instalment of her rebuild diaries, Jane Smith begins to add to the foundations for her new house that were laid down by the builders in part 3 of Building a Home in Le Marche…
Before taking on this project I had never built a brand new house before and, in truth, once the breeze blocks were delivered, the next stage seemed like playing giant Lego. First we laid a roll of bitumen membrane where the perimeter walls would be built, as we were keen to avoid any chance of getting rising damp. Next, a single layer of blocks was laid to define the external walls and internal room divisions. Piles of blocks were then stacked inside each ‘room’ ready for the wall building. The cement mixers began whirring away and the blocks started to get cemented together.
It was extraordinary how fast the walls began to go up. Our structural engineer could not believe how fast our team of four worked and he needed to visit every three days to keep abreast of progress. Between him and my husband Richard (a qualified chartered surveyor himself) the momentum never slowed, as someone was always on hand to answer the builders’ questions. We now realise what an incredible benefit this was as there are inevitably questions that arise and quick decisions must be made. As the walls went up door openings naturally appeared and we were then able to assess their position and widths in relation to each room. Compared to what we had signed off on the architect’s plans, we now decided that two bedroom entrance doors needed to be amended and our team was happy to knock out a few blocks and quickly remake the entrances in the revised positions. Had we not been on site every day we would have missed this opportunity.
We were very lucky with the weather during the winter months too and our team was able to work almost unhindered throughout January and February in cold, blue-sky weather. One of the team became a father during this period, but he only took two days off at the time of the birth, and then he was back to work as normal. He told us that making use of the good weather was more important right now. (I don’t know if his wife agreed with him!)
In three areas of the house we wanted to have old stone archways. Our team pride themselves on their skills with this type of traditional work. First a forma was built out of chipboard, which defined the shape of the arch. This was then wedged into position above the block wall at the correct height for the arch to be made. Next the team carefully selected the old bricks suitable for the arch and agreed the order in which they would use them in order to get a perfect colour blend across the arch when it was viewed from the back or the front. It was beautiful work.
Soon we were at first floor height and in order to continue upwards scaffolding was required – also a supply of Acro props for when the ceilings were made. A large lorry came clattering down the drive one morning with all this kit, then the Meccano-style assembly began. Four days later we had a scaffolding shell in place ready for building the upper floor – and it was only the end of February. It seemed that luck was on our side, so far at least!

 Jane Smith runs one of the largest estate agencies in southern Le Marche – www.magicmarche.com, jane@magicmarche.com
Jane Smith runs one of the largest estate agencies in southern Le Marche – www.magicmarche.com, jane@magicmarche.com
Her husband, Richard, runs a restoration management company – www.smithpropertyconsultancy.com, richard@smithprops.com


