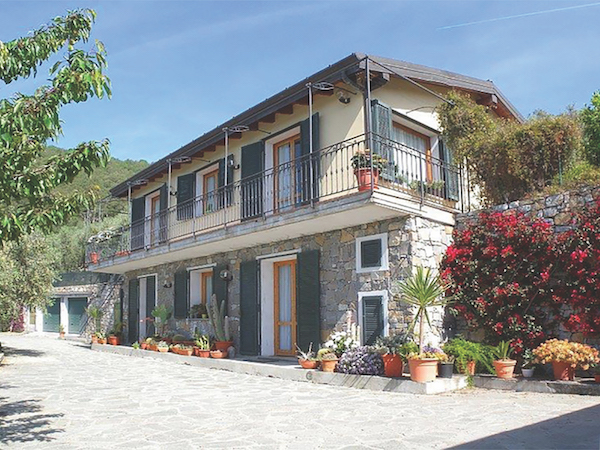
This extremely spacious 3-bedroomed detached villa is located close to the village of Villa Viani, just a few kilometres from Pontedassio, about 8km from Imperia and the sea, and just over an hour from Nice airport. The main part of the villa provides accommodation over 2 floors and is laid out as follows: Ground floor (about 114sqm) with a large L-shaped living area featuring exposed beam ceilings and parquet flooring, with a lounge area with lovely fireplace, and dining area, bathroom and a fully fitted kitchen with dining table and door leading directly to a terrace of about 76sqm with barbecue area, pizza oven and covered pergola area for dining “al fresco”. Lower ground floor: This has living accommodation of about 93sqm which includes a long hallway leading to 3 double bedrooms, 2 bathrooms, study, and further storage room. To complete this floor, there is a storage room and cantina for a total of a further 78sqm.
The property sits in about 4,500sqm (about an acre) of fenced garden, which has been well planted and maintained, with a lean-to of some 18sqm used for wood storage, as well as a further building of about 40sqm currently used for making olive oil, and with ample room to build a pool (subject to planning permission). At the entrance to the property, there is covered parking for 3 cars, and there is room for more cars at the front of the villa. The villa is only 1.8km from the village of Viani which does have a shop selling many items including groceries as well as a butcher’s department, whilst Pontedassio does have all amenities. This is a lovely villa for anyone who likes privacy, yet it is within easy reach of all amenities and the sea. Energy Classification – “G” IPE – 189.45. Ref 4213.
Type of property: Villa
Number of bedrooms: 3
Price: €450,000
Location: Pontedassio, Liguria
Contact: Casa Travella
☎ 01322 660988
sales@casatravella.com
